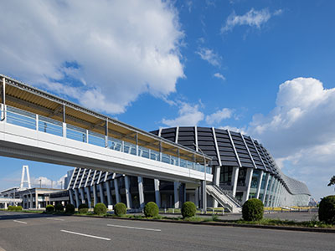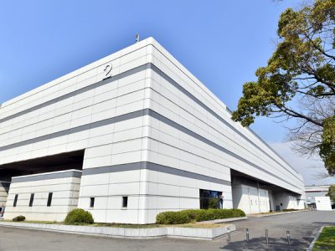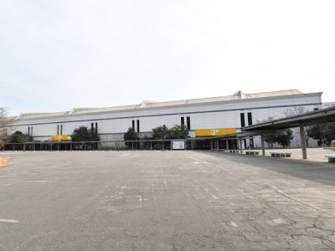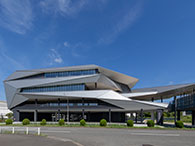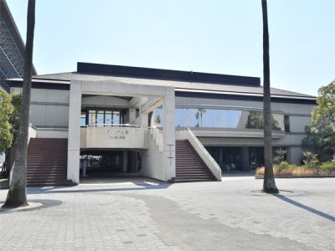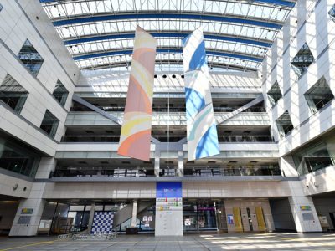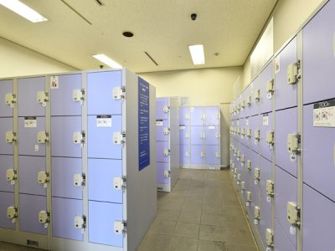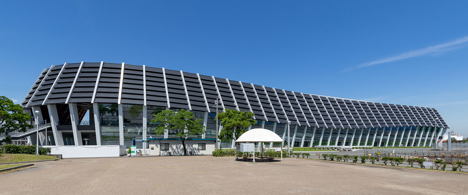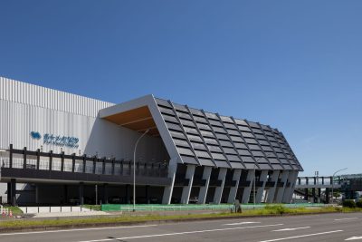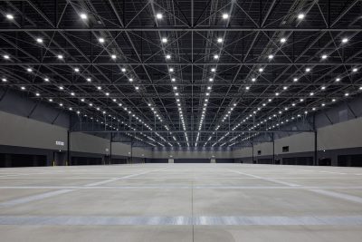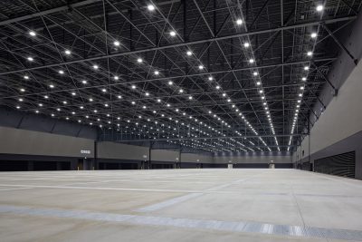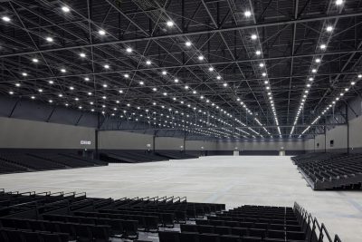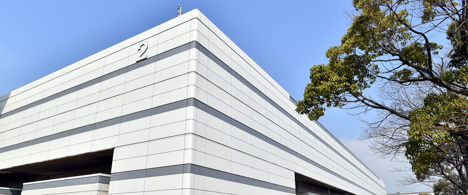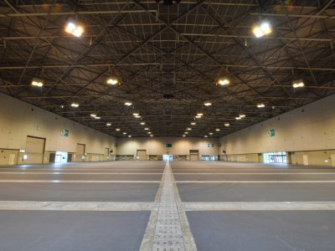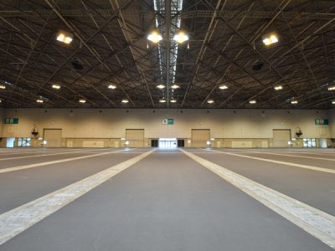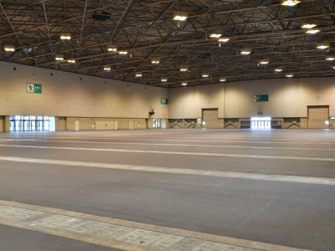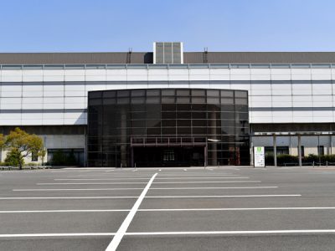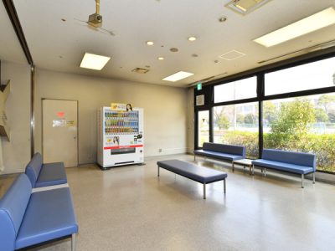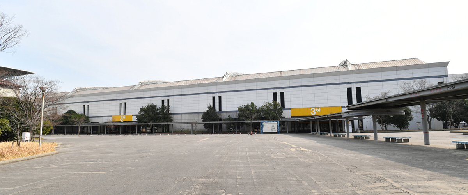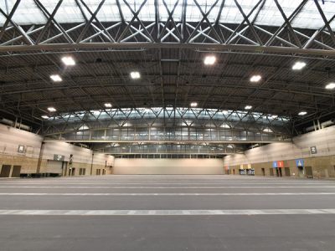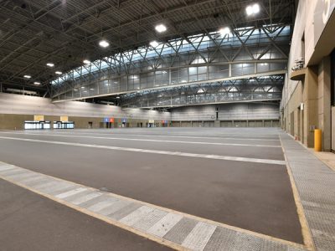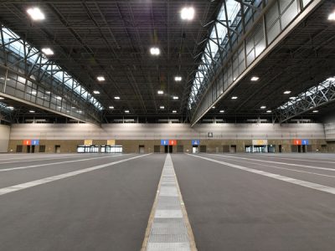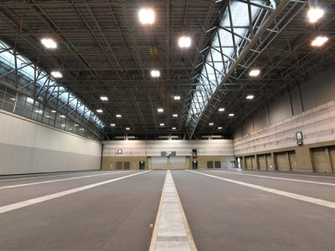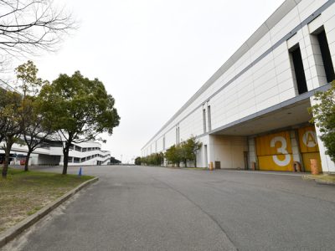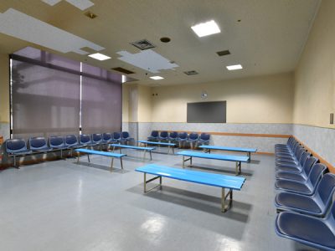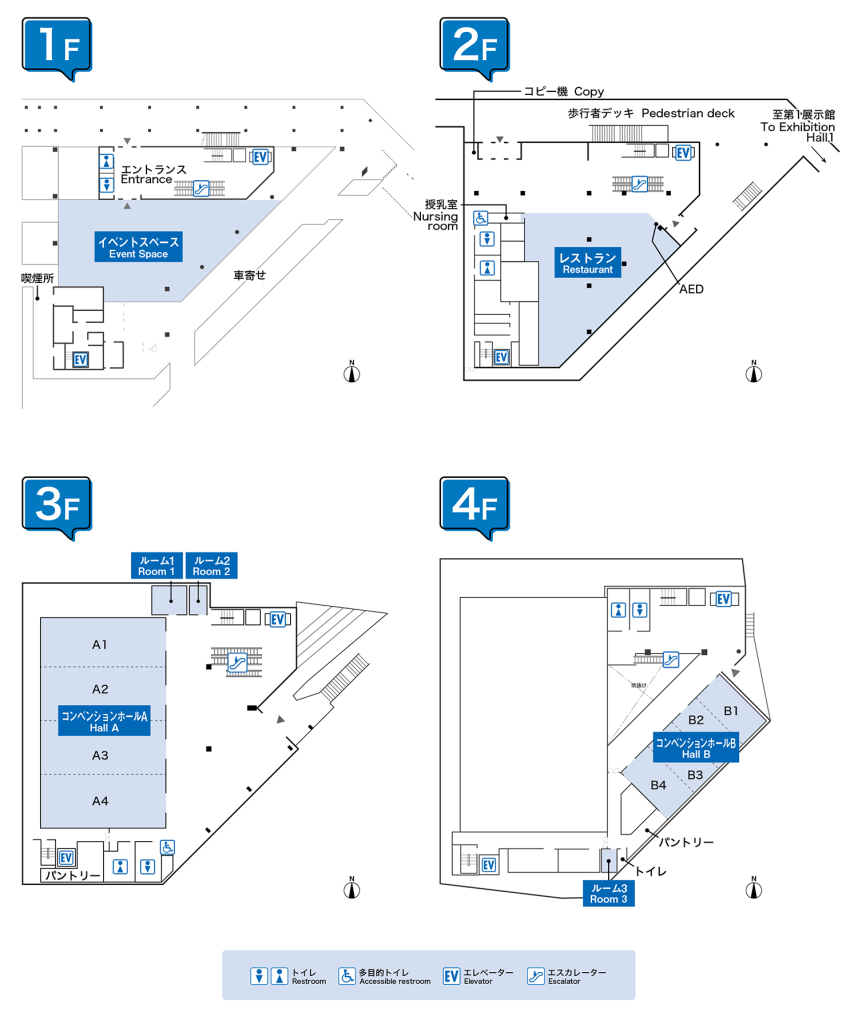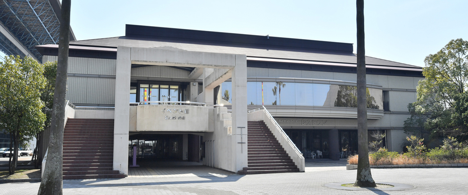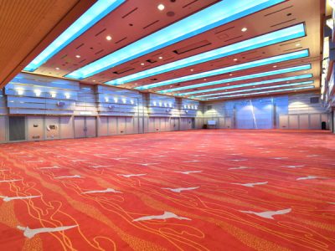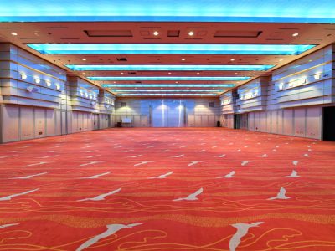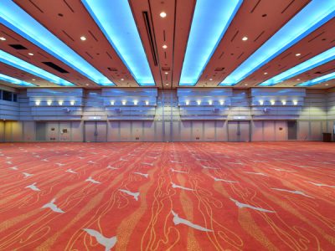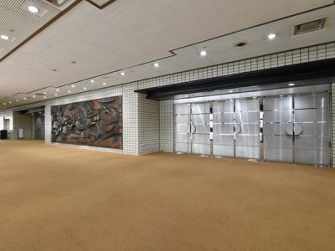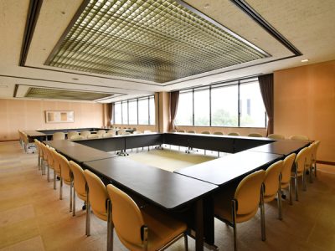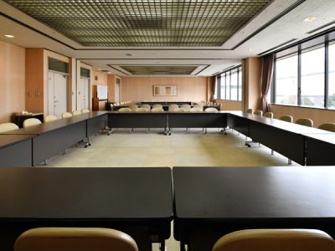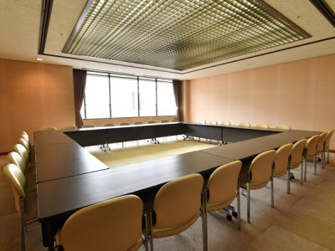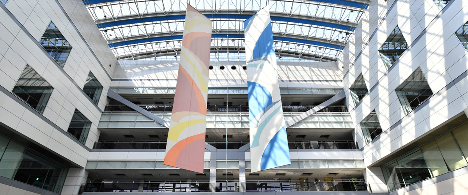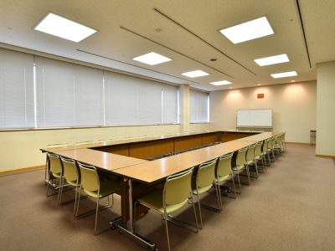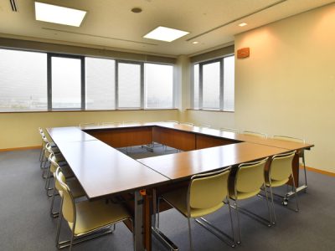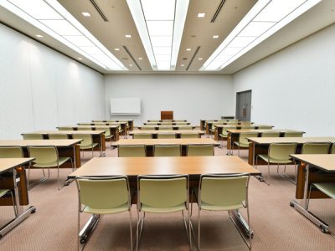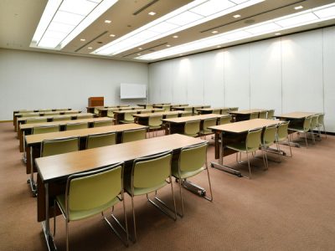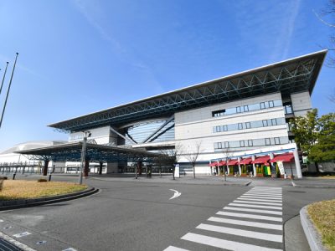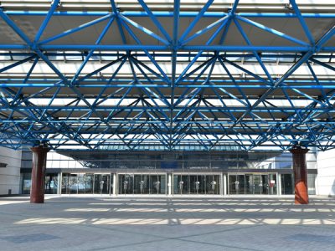Exhibition Hall 1
An open field of 20,000sqm pillarless space to accommodate variety of events
Exhibition space with 20,000 sqm exhibition area with 20-meter-high ceilings.It can be divided into four sections with movable partitions, and can be used for a variety of purposes.
Equipment outline
| Dimensions | Exhibition Area | 20,160m² |
|---|---|---|
| Max number of booths | 1,020 booths(each 3m × 3m) | |
| Construction | Frame | Steel Structure; three stories |
| Celing height | Celling height 20m | |
| Entrance | 5 locations(5.2m wide and 2.6m high) | |
| Freight entrance | 8 locations(6m wide and 5m high) | |
| Flooring | concrete | |
| Floor load | 5t/m²(excluding pit areas) | |
Layout

Use fee
| All Day 0:00〜24:00 | Morning 0:00~12:00 | Afternoon 12:00~24:00 |
|---|---|---|
| ¥4,740,000 | ¥2,370,000 | ¥2,370,000 |
Exhibition Hall 2
A Pillarless space for medium-sized exhibitions
This pillarless space has an area of 6,576sqm.The hall is equipped with large shutters on two sides to enable quick preparation and removal.The user-friendly hall also features offices for organizers and rest areas for visitors.
Equipment outline
| Dimensions | Exhibition Area | 6,576m² |
|---|---|---|
| Max number of booths | 384 booths(each 3m × 3m) | |
| Construction | Frame | Steel Structure(part reinforced concrete); two stories |
| Celing height | 12.5m | |
| Entrance | 4 locations(each 7.8m wide and 2.1m high) | |
| Freight entrance | 2 locations(each 5.2m wide and 6m high) 4 locations(each 6m wide and 6m high) |
|
| Flooring | asphalt | |
| Floor load | 5t/㎡ (excluding pit areas) | |
Layout
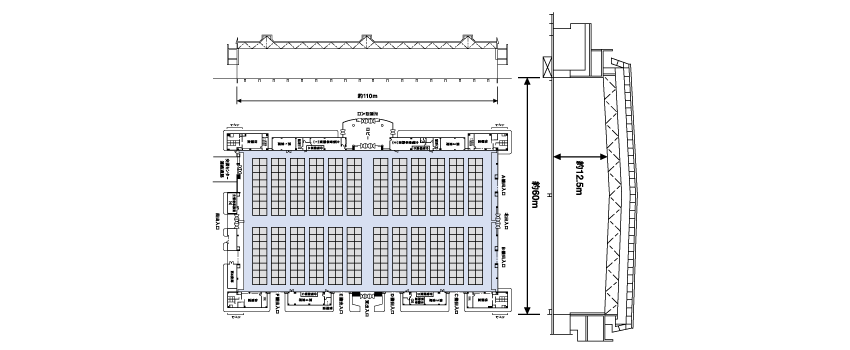
Use fee
| All Day 0:00〜24:00 | Morning 0:00~12:00 | Afternoon 12:00~24:00 |
|---|---|---|
| ¥880,000 | ¥440,000 | ¥440,000 |
Exhibition Hall 3
Dividable by movable partition walls to accommodate both small and large exhibtions
This square-type pillarless space (max. 13,500sqm)can be divided into four sections using partition walls.It can be flexibly used depending on the size and purpose of events.
Equipment outline
| Dimensions | Exhibition Area | 13,500m² |
|---|---|---|
| Max number of booths | 830 booths(each 3m × 3m) | |
| Construction | Frame | Steel Structure(part reinforced concrete); two stories |
| Celing height | 10-15m | |
| Entrance | 3 locations West(7.9m wide and 2.1m high) Central(4.9m wide and 2.1m high) East(5.9m wide and 2.1m high)×2 |
|
| Freight entrance | 2 locations(each 6.6m wide and 5m high) 2 locations(8.6m wide and 5m high) |
|
| Flooring | asphalt | |
| Floor load | 5t/m² (excluding pit areas) | |
Layout
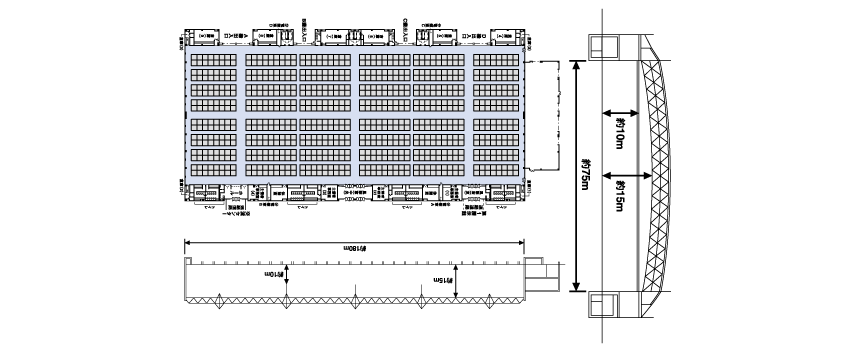
Use fee
| All Day 0:00〜24:00 | Morning 0:00〜12:00 | Afternoon 12:00〜24:00 | |
| Nonpartitioned(13,500㎡) | ¥2,000,000 | ¥1,000,000 | ¥1,000,000 |
| partitioned 3/4(9,450㎡) | ¥1,540,000 | ¥770,000 | ¥770,000 |
| partitioned 2/4(6,750㎡) | ¥1,100,000 | ¥550,000 | ¥550,000 |
| partitioned 1/4(4,050㎡) | ¥660,000 | ¥330,000 | ¥330,000 |
Convention Hall
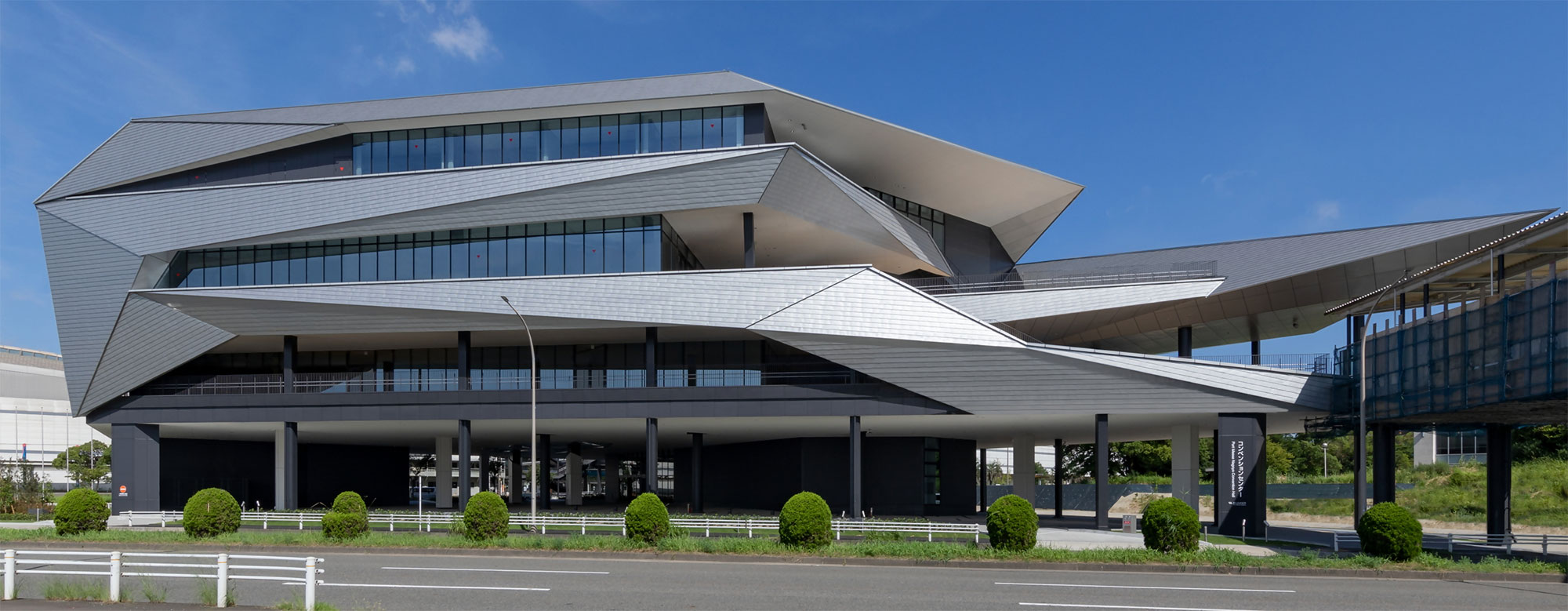
The newly built conference facility with 1,300sqm, also serving as a nexus to three exhibition halls
The convention center, with its dynamic and lively exterior design, is located in the center of Port Messe Nagoya.Both the 1,000 sqm and 300 sqm halls can be divided into four sections for a variety of uses, including events, confe-rences, and parties.
Equipment outline
| Convention Hall A | |||
|---|---|---|---|
| Area | Full | 1,000m² | |
| Split | 245m²~255m² | ||
| Seating Capacity | Classroom style | 600 persons | |
| Theater style | 900 persons | ||
| Buffet style | 900 persons | ||
| Convention Hall B | |||
| Area | Full | 300m² | |
| Split | 74m²~80m² | ||
| Seating Capacity | Classroom style | 120 persons | |
| Theater style | 220 persons | ||
| Buffet style | 250 persons | ||
| Hollow Square style | 30 persons | ||
| Room1 | |||
| Area | 41m² | ||
| Seating Capacity | Table style | 12 persons | |
| Room2 | |||
| Area | 21m² | ||
| Seating Capacity | Reception Set | 5 persons | |
| Room3 | |||
| Area | 14m² | ||
| Seating Capacity | Table Style | 4 persons | |
| Event Space | |||
| Area | 800m² | ||
Layout
Use fee
| Area | All Day 9:00〜21:30 |
Morning 9:00〜12:00 |
Afternoon 13:00〜16:30 |
Evening 17:30〜21:30 |
Morning + Afternoon 9:00〜16:30 |
Afternoon + Evening 13:00〜21:30 |
Extension per hour |
||
|---|---|---|---|---|---|---|---|---|---|
| Convention Hall A | Full | ¥250,000 | ¥90,000 | ¥105,000 | ¥120,000 | ¥175,000 | ¥200,000 | ¥30,000 | |
| Split | 3 rooms | ¥206,000 | ¥74,200 | ¥86,500 | ¥98,900 | ¥144,200 | ¥164,800 | ¥24,700 | |
| 2 rooms | ¥138,000 | ¥49,700 | ¥58,000 | ¥66,200 | ¥96,600 | ¥110,400 | ¥16,600 | ||
| 1 rooms | ¥69,000 | ¥24,800 | ¥29,000 | ¥33,100 | ¥48,300 | ¥55,200 | ¥8,300 | ||
| Convention Hall B | Full | ¥90,000 | ¥32,400 | ¥67,800 | ¥43,200 | ¥63,000 | ¥72,000 | ¥10,800 | |
| Split | 3 rooms | ¥74,000 | ¥26,600 | ¥31,100 | ¥35,500 | ¥51,800 | ¥59,200 | ¥8,900 | |
| 2 rooms | ¥50,000 | ¥18,000 | ¥21,000 | ¥24,000 | ¥35,000 | ¥40,000 | ¥6,000 | ||
| 1 rooms | ¥25,000 | ¥9,000 | ¥10,500 | ¥12,000 | ¥17,500 | ¥20,000 | ¥3,000 | ||
| Room1 | ¥6,400 | ¥2,300 | ¥2,700 | ¥3,100 | ¥4,500 | ¥5,100 | ¥800 | ||
| Room2 | ¥3,200 | ¥1,200 | ¥1,300 | ¥1,500 | ¥2,200 | ¥2,600 | ¥400 | ||
| Rooms3 | ¥2,200 | ¥800 | ¥900 | ¥1,100 | ¥1,500 | ¥1,800 | ¥300 | ||
| Area | All Day 0:00〜24:00 |
Morning 0:00〜12:00 |
Afternoon 12:00〜24:00 |
|---|---|---|---|
| Event Space | ¥60 | ¥30 | ¥30 |
Event Hall
A multipurpose hall that can accommodate symposia, parties, and ceremonies
Equipment outline
| Event Hall | ||
|---|---|---|
| Area | 725m² | |
| Seating Capacity | Buffet party | 1,000 persons |
| Classroom style | 350 persons | |
| Theater style | 750 persons | |
| Others | ●Hall can be partitioned ●Four simultaneous interpretation booths available |
|
| First Meeting Room | ||
| Area | 124m² | |
| Seating Capacity | Classroom style | 60 persons |
| Others | Room can be partitioned | |
| Second Meeting Room | ||
| Area | 62m² | |
| Seating Capacity | Classroom style | 30 persons |
Layout
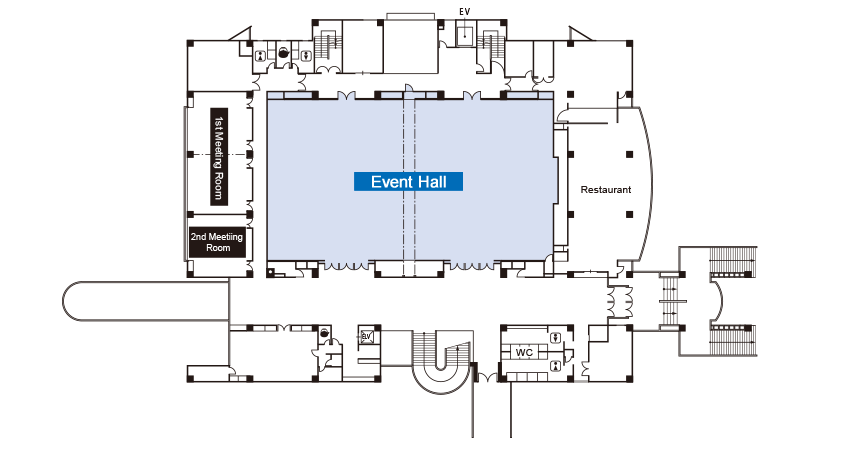
Use fee
| All Day 9:00〜21:30 |
Morning 9:00〜12:00 |
Afternoon 13:00〜16:30 |
Morning + Afternoon 9:00〜16:30 |
Evening 17:30〜21:30 |
Afternoon + Evening 13:00〜21:30 |
Extension per hour |
||||
| Event Hall | Nonpartitioned | ¥297,000 | ¥107,000 | ¥125,000 | ¥207,000 | ¥143,000 | ¥238,000 | ¥36,000 | ||
| partitioned | ¥163,000 | ¥59,000 | ¥69,000 | ¥114,000 | ¥79,000 | ¥131,000 | ¥20,000 | |||
| 1st Meeting Room | Nonpartitioned | ¥14,300 | ¥5,100 | ¥6,000 | ¥10,000 | ¥6,900 | ¥11,500 | ¥1,700 | ||
| partitioned | ¥7,700 | ¥2,800 | ¥3,200 | ¥5,400 | ¥3,700 | ¥6,200 | ¥900 | |||
| 2nd Meetiing Room | ¥7,700 | ¥2,800 | ¥3,200 | ¥5,400 | ¥3,700 | ¥6,200 | ¥900 | |||
Main Hall
This cinference hall accommodates gatherings and seminars of 300 to 500 participants. A pamtry is available for basic cooking for parties. The hall may also be used for scientific meetings or examinations when the meeting rooms are used same time.
The Main Hall and Event Hall have seven meeting rooms in total of various sizes for meetings and seminars an anteroom. They are venues for scientific meetings, seminars, and examinations.
Equipment outline
| Conference Hall | ||
|---|---|---|
| Area | 537m² | |
| Seating Capacity | Buffet party | 700 persons |
| Classroom style | 300 persons | |
| Theater style | 500 persons | |
| Others | ●Four simultaneous interpretation booths available | |
| Third Meeting Room | ||
| Area | 194m² | |
| Seating Capacity | Classroom style | 108 persons |
| Fourth Meeting Room | ||
| Area | 194m² | |
| Seating Capacity | Classroom style | 108 persons |
| Fifth Meeting Room | ||
| Area | 67m² | |
| Seating Capacity | Classroom style | 30 persons |
| Sixth Meeting Room | ||
| Area | 194m² | |
| Seating Capacity | Classroom style | 108 persons |
| Others | Room can be partitioned | |
| Seventh Meeting Room | ||
| Area | 194m² | |
| Seating Capacity | Classroom style | 108 persons |
| Others | Room can be Partitioned | |
Layout
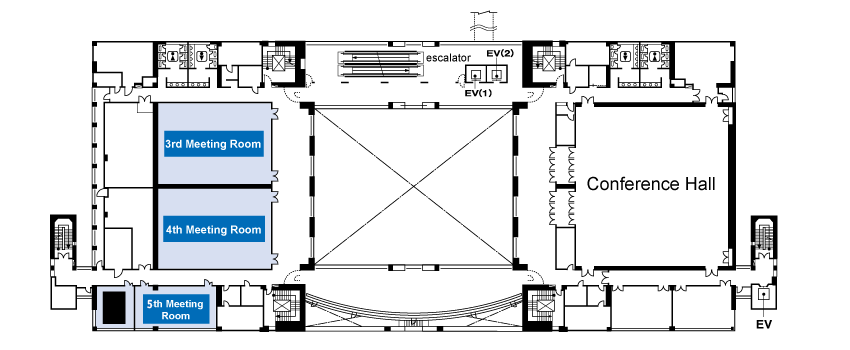
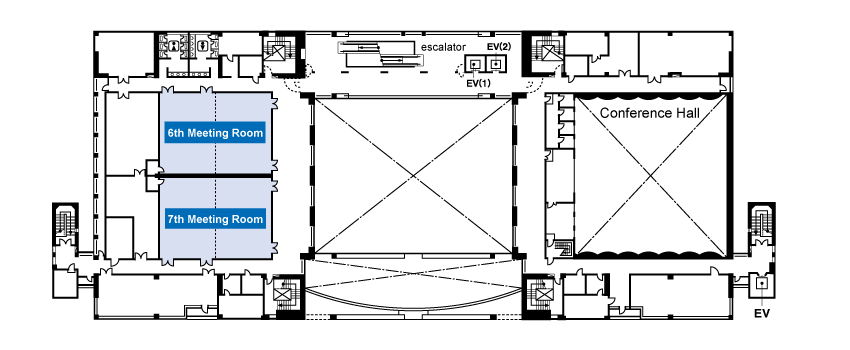
Use fee
| All Day 9:00〜21:30 |
Morning 9:00〜12:00 |
Afternoon 13:00〜16:30 |
Morning + Afternoon 9:00〜16:30 |
Evening 17:30〜21:30 |
Afternoon + Evening 13:00〜21:30 |
Extension per hour |
||||
| Conference Hall | ¥130,000 | ¥47,000 | ¥55,000 | ¥90,000 | ¥62,000 | ¥104,000 | ¥16,000 | |||
| 3rd Meeting Room | ¥28,000 | ¥10,100 | ¥11,800 | ¥19,500 | ¥13,400 | ¥22,500 | ¥3,400 | |||
| 4th Meeting Room | ¥28,000 | ¥10,100 | ¥11,800 | ¥19,500 | ¥13,400 | ¥22,500 | ¥3,400 | |||
| 5th Meeting Room | ¥10,000 | ¥3,600 | ¥4,200 | ¥7,000 | ¥4,800 | ¥8,000 | ¥1,200 | |||
| 6th Meeting Room | Nonpartitioned | ¥28,000 | ¥10,100 | ¥11,800 | ¥19,500 | ¥13,400 | ¥22,500 | ¥3,400 | ||
| partitioned | ¥15,000 | ¥5,600 | ¥6,500 | ¥10,700 | ¥7,400 | ¥12,400 | ¥1,900 | |||
| 7th Meeting Room | Nonpartitioned | ¥28,000 | ¥10,100 | ¥11,800 | ¥19,500 | ¥13,400 | ¥22,500 | ¥3,400 | ||
| partitioned | ¥15,000 | ¥5,600 | ¥6,500 | ¥10,700 | ¥7,400 | ¥12,400 | ¥1,900 | |||
Facility Service
| 1 Luggage lockers | 150 lockers (S)200 yen (M)300yen (L)500yen |
|---|---|
| 2 Copy | Black and white:10 yen/page Color:50 yen/page |
| 3 Fax | 50 yen/page |
| 4 Nursing room | 3 |
| 5 AED | 4 |
| 6 Wheelchairs/Strollers | There is a limited numbers |

